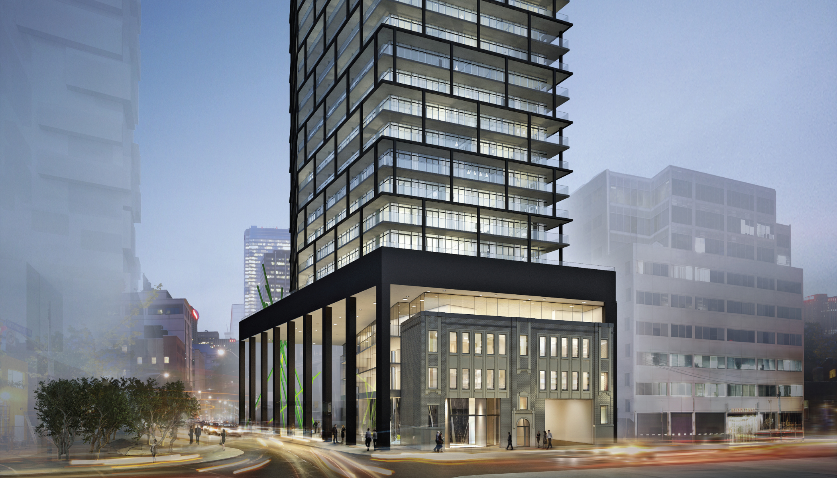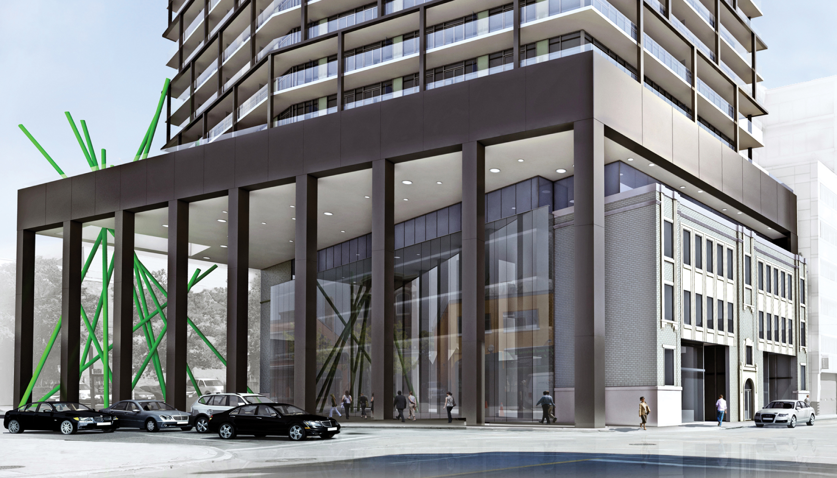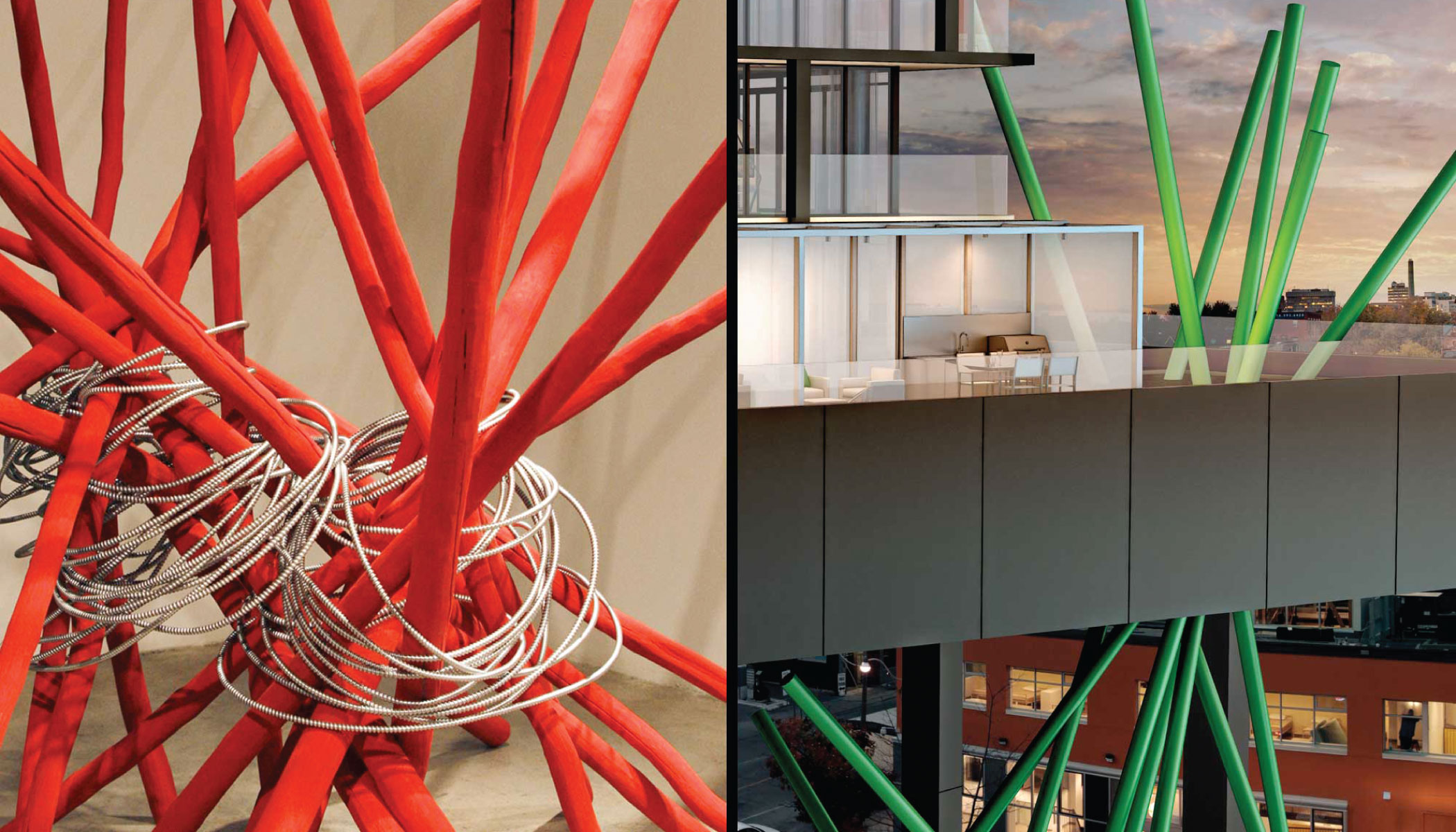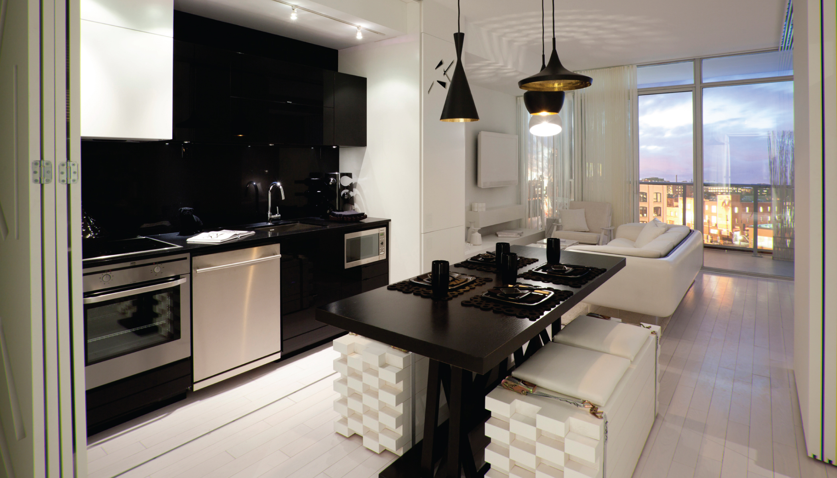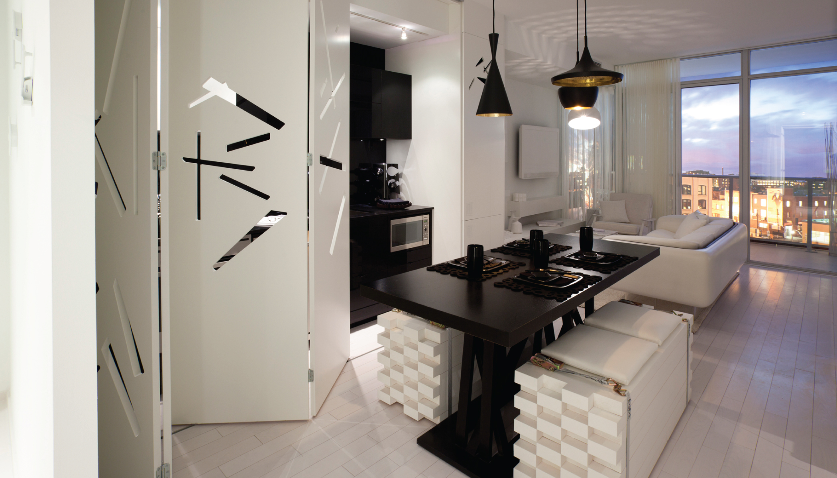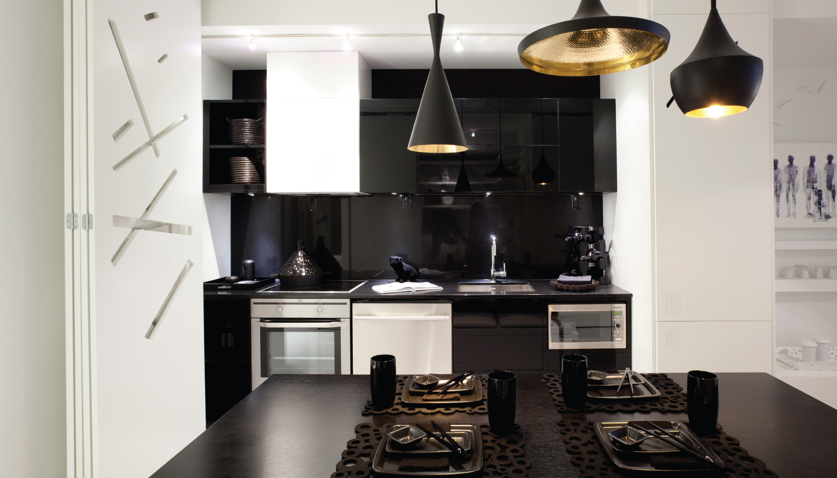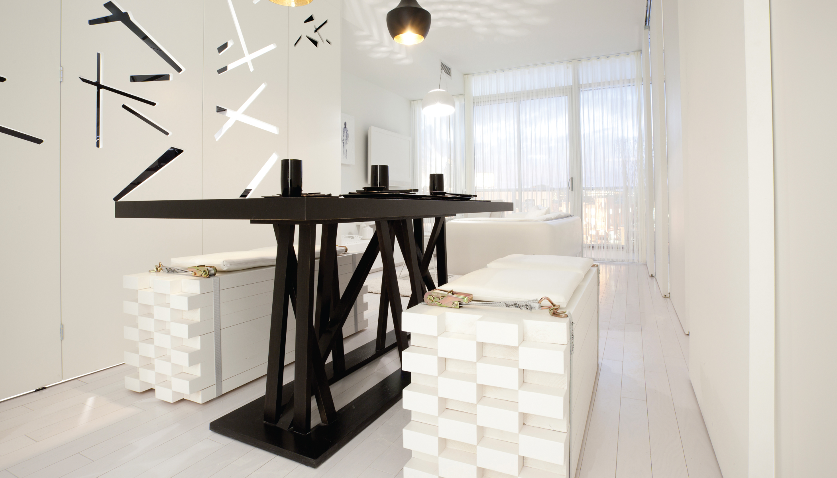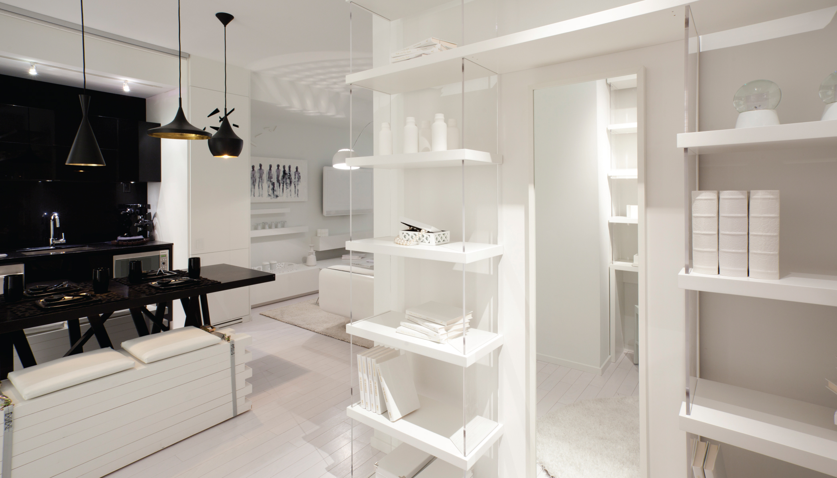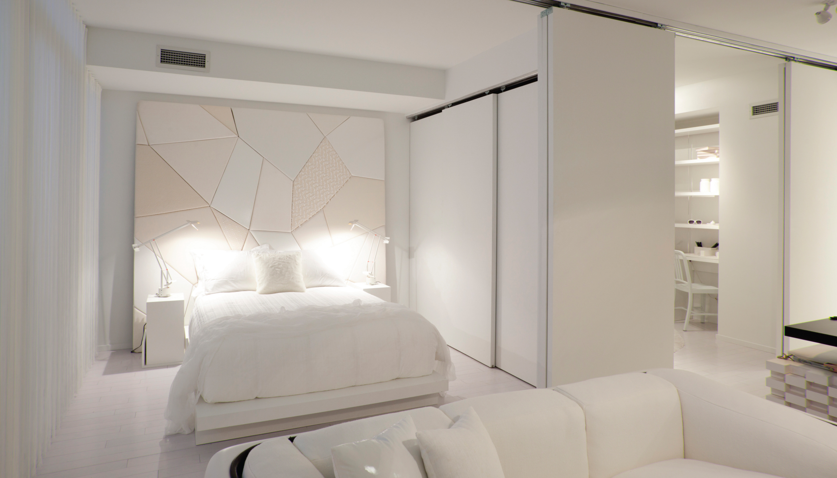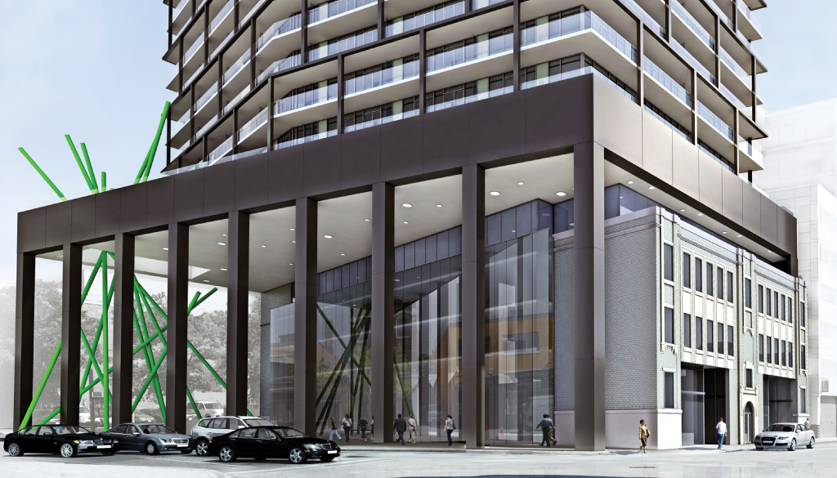
Mixed-use development centred around a 3 metre structural “table” at the fifth level, with residential suites “above the table”; condominium amenities “on the table”; and commercial and retail space, plus a public plaza featuring a 30 m high art piece “below the table”.
Location: Entertainment District, Toronto
Size/Program: 26 storey tower containing 410 units and 25,000 sf of commercial page
Estimated Completion: 2015
Website: tableaucondos.com

Mixed-use development centred around a 3 metre structural “table” at the fifth level, with residential suites “above the table”; condominium amenities “on the table”; and commercial and retail space, plus a public plaza featuring a 30 m high art piece “below the table”.
Location: Entertainment District, Toronto
Size/Program: 26 storey tower containing 410 units and 25,000 sf of commercial page
Estimated Completion: 2015
Website: tableaucondos.com
